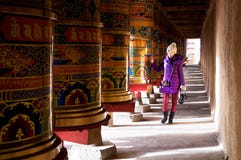The main form of Tibet traditional residential buildings are, indeed, the real countinghouse Ganlan architecture etc.. Its characteristics are: indoor space is low, more than 3 meters in the following: the wall is thick, thin, small windows and doors, the structure is stable; more use of wood structure framework: roof to flat top. Most of the stone masonry wall blockhouse. The stone was battered, doors and windows are very small, poor ventilation and lighting. Flat, heavy and firm. General 2-3 is the bottom layer, and storage of forage livestock circle, and living in the temple note or 3 layers.
CATEGORIES
Your image is downloading.
Sharing is not just caring, it's also about giving credit - add this image to your page and give credit to the talented photographer who captured it.:






































