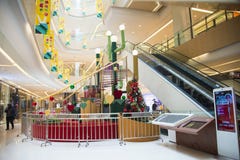Beijing Chang'an 8 Chang 8 in Chaoyang District, Beijing Jianguo Road No. 86, Jian Guo Men Wai Avenue and West Da Wang Road, southeast corner of the intersection, part of the project on the ground north and south two, the south tower of curved precast concrete for the luxury residential property 70 years. Chang 8 to low carbon as the standards of practice, the feasibility of green building through research and analysis of the simulation, leading experts contribute wisdom, full system integration and the use of the world's leading 15 green low-carbon high-comfort technology system to create the world class leader high comfort level low-carbon luxury. 1, the architectural design company: TMG Architectural Design Group in Australia 2, the construction design: East China Architectural Design Institute Co., Ltd. 3, South Building, Interior Design: Hussey Bednar (HBA) Pte Ltd joint 4, South Building Lobby, North Building, clubs and apartments interior design: United States BLD Design Co., Ltd. 5, exterior Engineering: ARUP external engineering consultants Arup 6, Lighting Design: U.S. BPI-Bipu Lighting 7, the construction unit: China Construction First Group 8, supervision units: Beijing Sai Ruisi Construction Supervision Co., Ltd., Sheng Aeronautical Engineering Supervision Company 9, Landscape Design: SWA Group
CATEGORIES
Your image is downloading.
Sharing is not just caring, it's also about giving credit - add this image to your page and give credit to the talented photographer who captured it.:





































