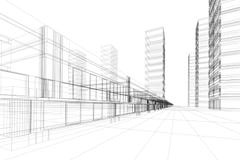Illustration: An Architectural Blueprint With Detailed Floor Plans And Elevation Drawings, Symbolizing The Technical Precision Of Architectural
ID 296427764 © Kwanchaidt | Megapixl.com
An architectural blueprint with detailed floor plans and elevation drawings, symbolizing the technical precision of architectural design.
CATEGORIES
Sharing is not just caring, it's also about giving credit - add this image to your page and give credit to the talented photographer who captured it.:
KEYWORDS
graphic interior product web fashion architectural user experience industrial logo environmental process creative thinking visual digital artistic conceptual principles elements aesthetics innovation trends inspiration collaboration sketching prototyping mockup iteration visualization software tools portfolio studio education industry career branding communication psychology usercentered research strategy problemsolving interface color theory typography materials pattern grid balance harmony contrast proportion blueprint detailed floor plans elevation drawings symbolizing technical precision design design









































