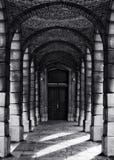This building, designed by the Swiss architects Herzog & de Meuron, marks the end of Avenida Diagonal and its encounter with a huge platform open to the Mediterranean sea. Its triangular geometry seeks to articulate the Diagonal alignment and the Cerdà grid, and to create a built vertex at the point where this new seaside platform meets the city. This building was the focus of the Forum Barcelona 2004, housing an auditorium, exhibition areas and a restaurant. The main functions are placed in the blue triangular prismatic volume, in a single level, suspended above the ground. This volume is however connected to the ground by several elements such as the auditorium, hallways and staircases. The space underneath the main volume was intended as a public square, protected form the elements by the suspended volume above, favouring the congregation of people and the occurrence of interesting activities. It's an interesting and beautiful building, waiting for a second life and better days to come.
CATEGORIES
EXCLUSIVE
Your image is downloading.
Sharing is not just caring, it's also about giving credit - add this image to your page and give credit to the talented photographer who captured it.:





































































