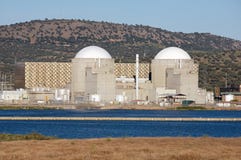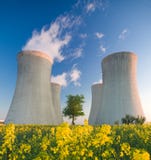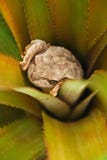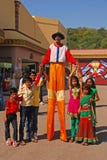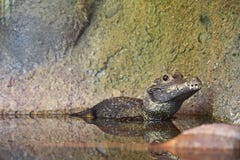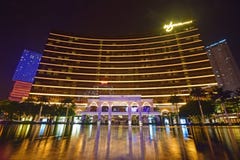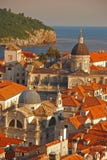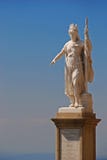Stock Photo: Typical Peranakan Architecture With Many Internal Windows And Wooden Building Materials
ID 159346813 © Stbernardstudio | Megapixl.com
This is the second floor of Tjong A Fie Mansion in Medan, North Sumatra, Indonesia. Constructed in Chinese European Art Deco style, this used to be the home of a Hakka Chinese businessman, banker and kapitan Tjong A Fie who built a large plantation business here.
CATEGORIES
EXCLUSIVE
Sharing is not just caring, it's also about giving credit - add this image to your page and give credit to the talented photographer who captured it.:
KEYWORDS
airy and architecture area art banker building built business businessman ceiling chinese constructed cooling deco design european fie floor furniture hakka here home house indonesia kapitan large mansion many materials medan north peranakan plantation room second style sumatra tall the this tjong traditional typical used ventilation waiting who wind windows with wooden
















